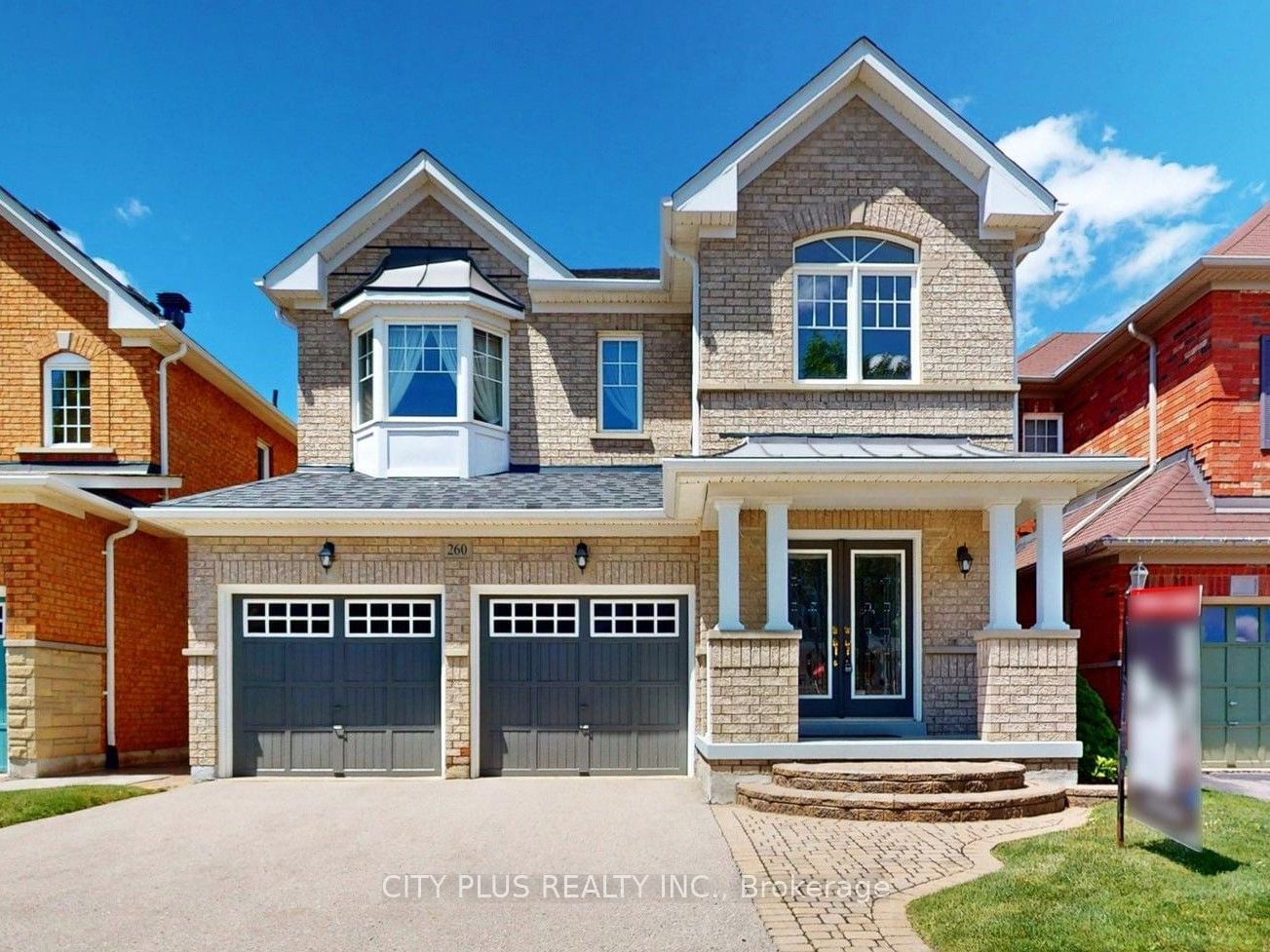$1,399,900
$*,***,***
4+1-Bed
4-Bath
2000-2500 Sq. ft
Listed on 6/28/24
Listed by CITY PLUS REALTY INC.
Never offered before, 260 River Ridge Blvd is a beautifully upgraded double garage detached home approx. 2486 sq. ft. (MPAC) in Bayview Meadows. It features a grand entrance with double doors leading into a foyer with soaring ceilings, and oak stairs with wrought iron pickets. The home offers 9-foot ceilings on the main floor and hardwood flooring. Upstairs, a large primary bedroom includes a walk-in closet and luxurious 4-piece ensuite. Additional highlights include an enlarged 4th bedroom, upgraded semi-ensuite, and a newly finished basement (2021) with a bedroom and 3-piece bathroom. Outside, the property boasts landscaped grounds with an interlocked walkway and backyard.
Located near amenities (T&T, Farm Boy, Walmart), schools (Hartman Public School & Dr GW Williams SS), parks, and transportation (404 & Aurora Go), this home combines modern upgrades with convenience in a highly desirable neighborhood.
N8488946
Detached, 2-Storey
2000-2500
10+2
4+1
4
2
Attached
4
Central Air
Finished
Y
Brick
Forced Air
Y
$6,528.25 (2024)
103.25x36.09 (Feet)
